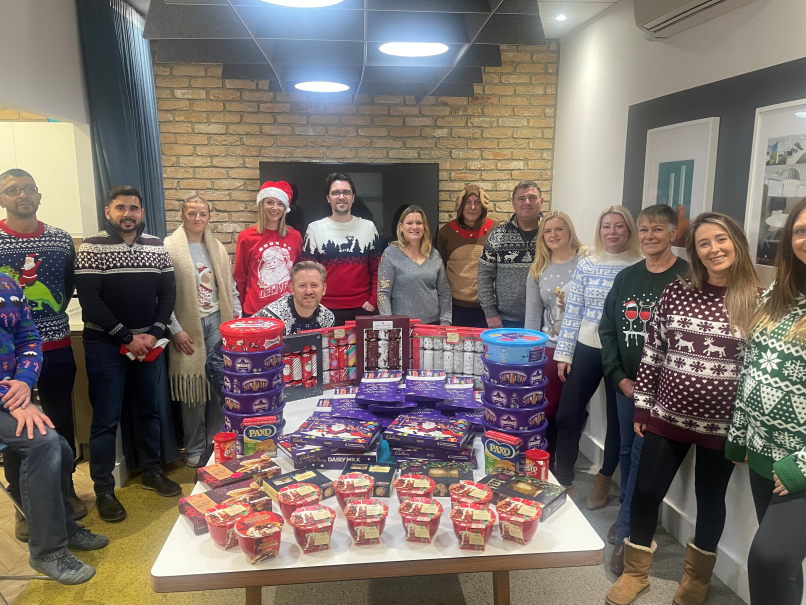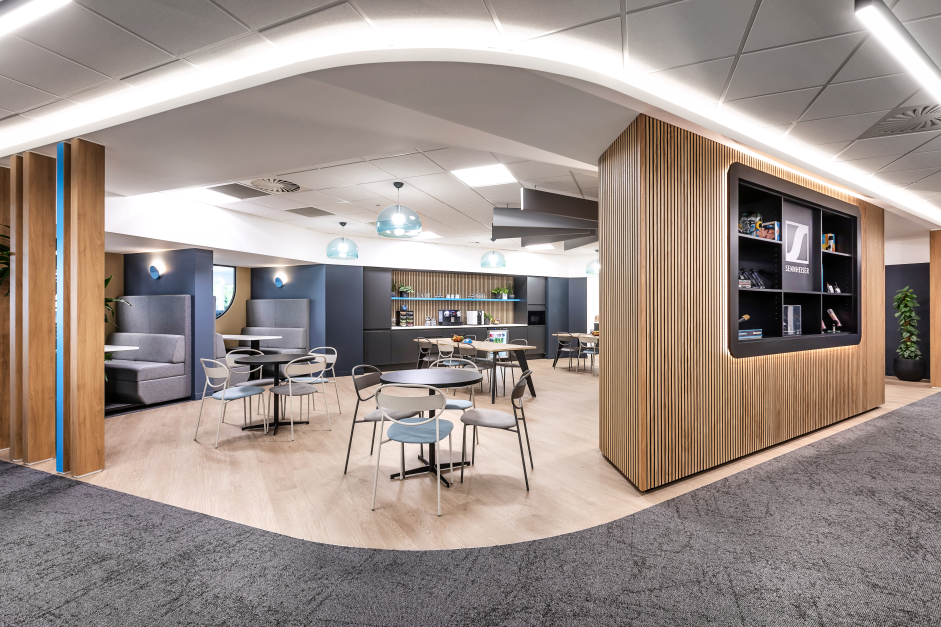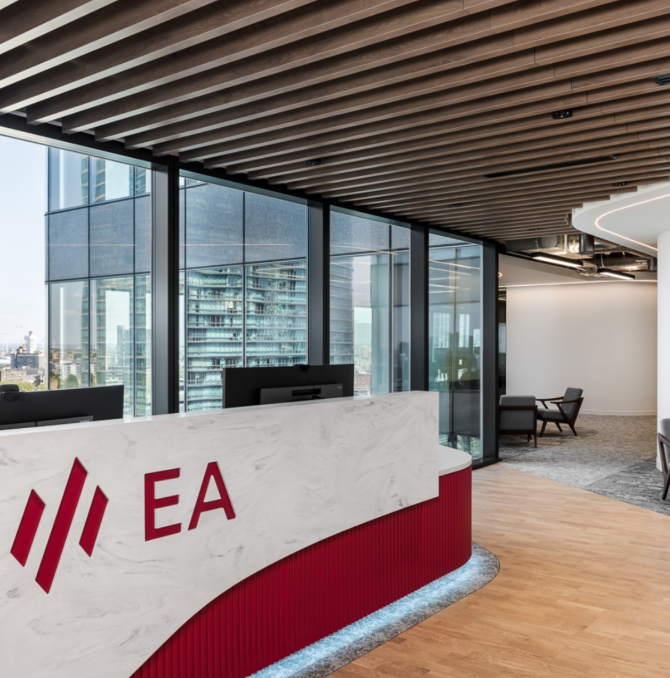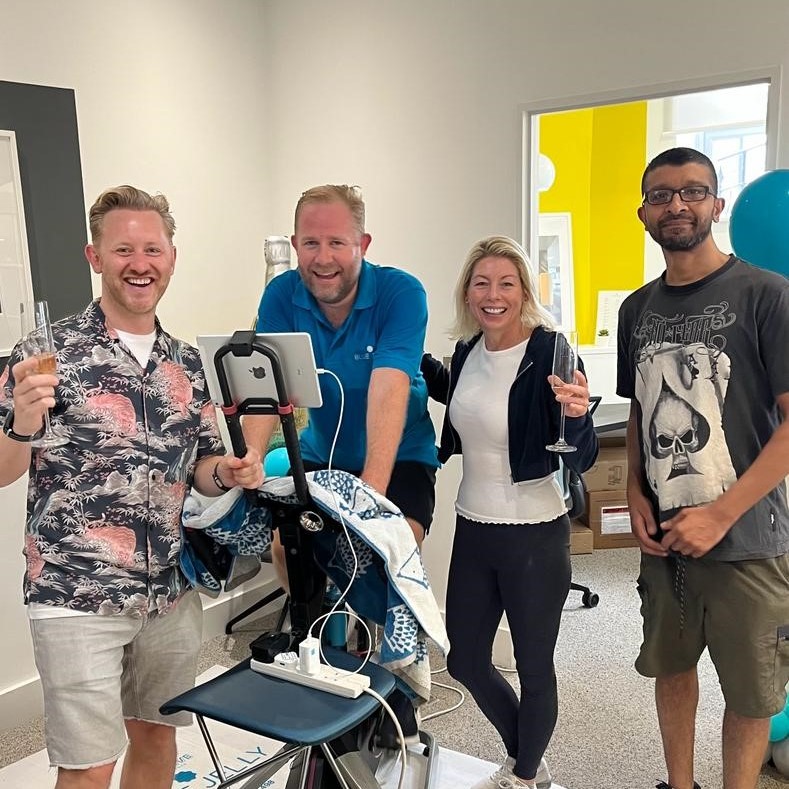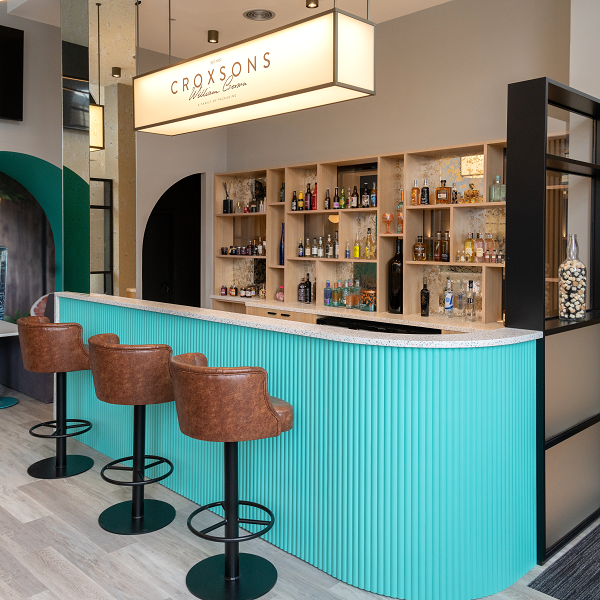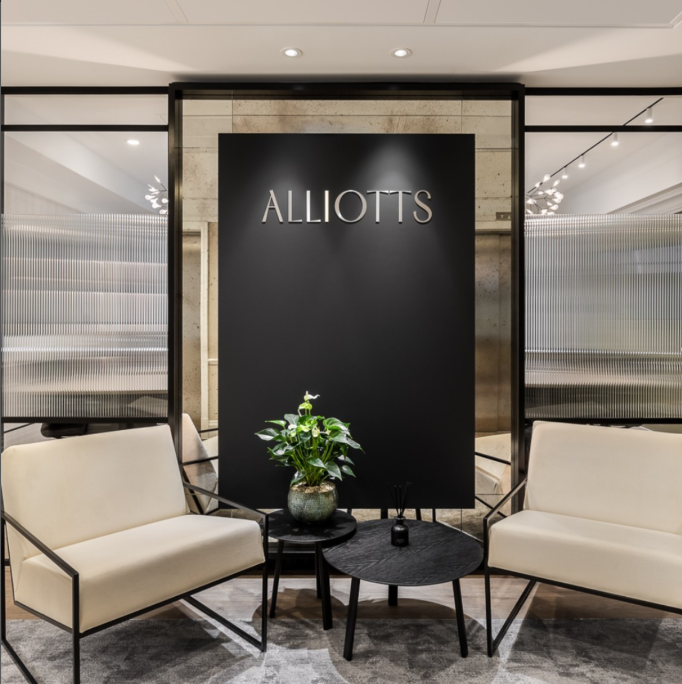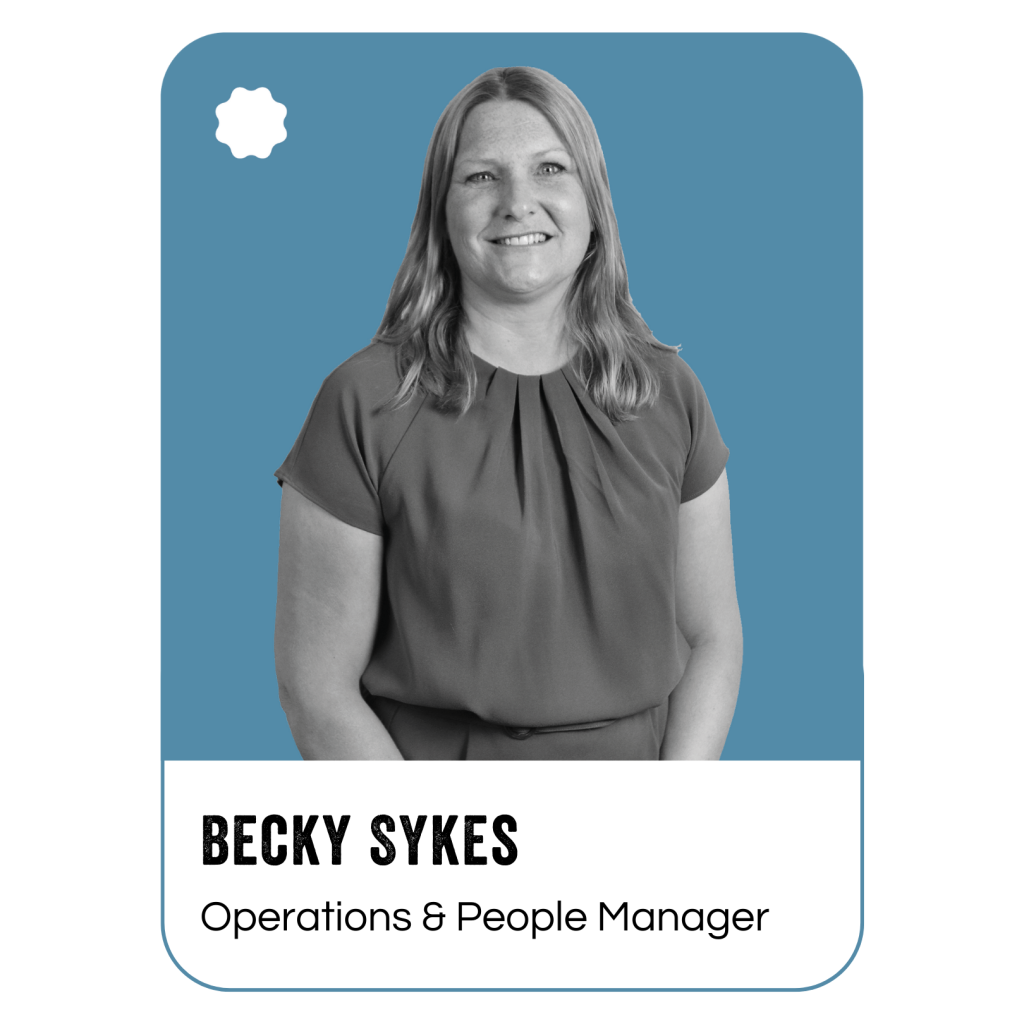Project Highlights
- 20,000 SQ FT
- Maidenhead
- 14 week project
- Flexible ways of working
- Full staff restaurant
- Large breakout area & games room
The Brief
Dynatrace are a leading software and data security company. They were looking to transform their workplace to support the continued growth they were experiencing.
They needed to support flexible working for a hybrid workforce whilst providing a base for their European support functions. Their new workplace needed to bring the team together creating a fun environment for team building, attract and retain new talent and showcase the Dynatrace brand.

What we did
Our designers created a dynamic space to allow the Dynatrace team to focus, collaborate, communicate and relax. Encouraging movement, flexible working styles and creating a sense of ownership amongst the team.
Flexible work set ups including booths and collaboration tables sit alongside static desks for focused work. There are private offices for the leadership team alongside additional meeting spaces and an executive boardroom. Several breakout areas, a full-size staff restaurant and a large games area with pool and table tennis create ample space for the team to recharge.
The client facing business lounge looks out onto the landscaped terrace adjacent to the client experience centre. There three flexible client training rooms fitted with state-of-the-art audio-visual capabilities. The interconnecting rooms become a space large enough to train 200 delegates together.

The Results
This new workplace creates a powerful brand message through the inclusion of brand colours, brand led graffiti style signage and imagery throughout.
Dynatrace have a new workplace that will support them as they continue to scale. This is an office they are proud to bring clients to and can support the flexible ways they work.

