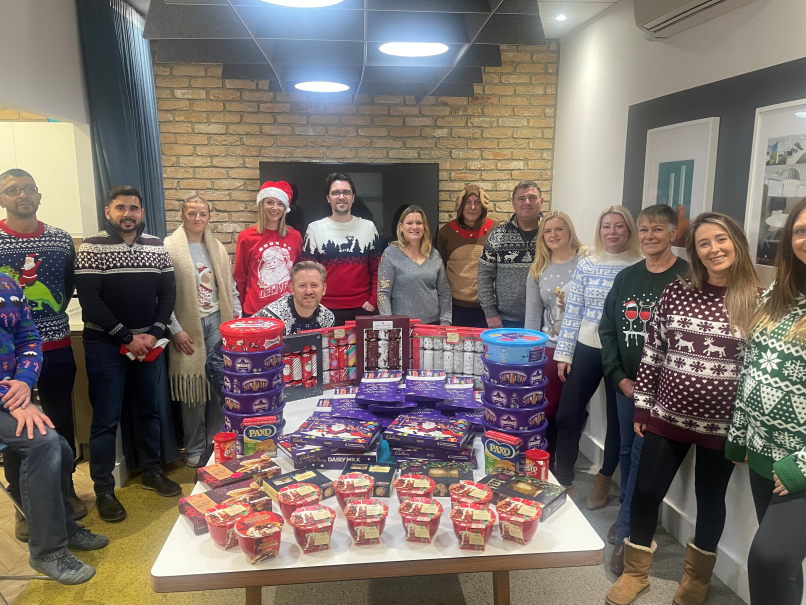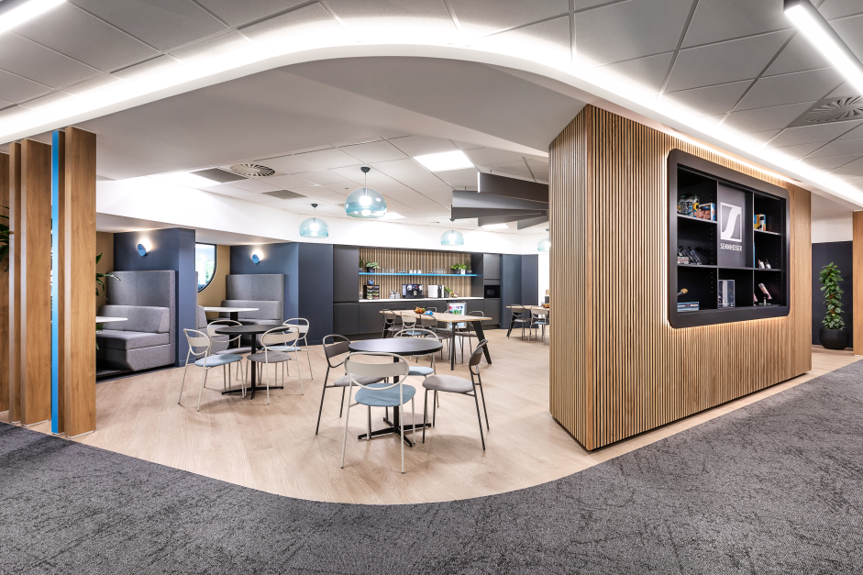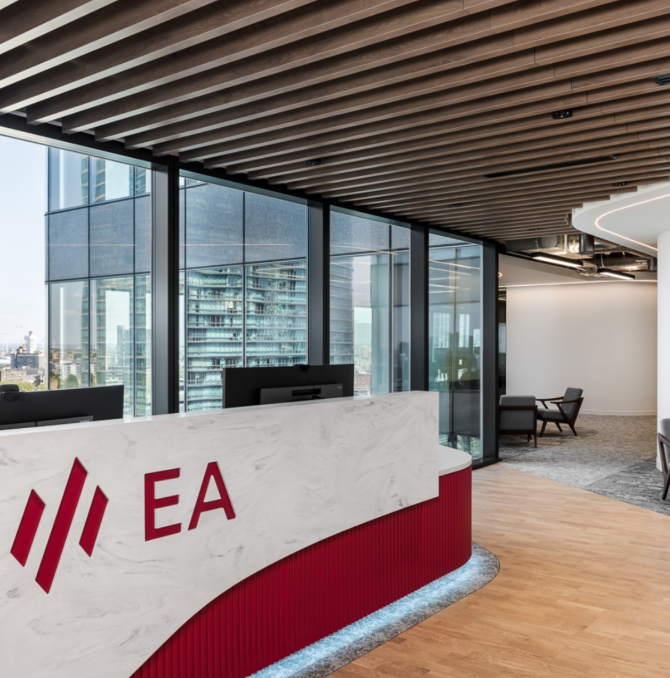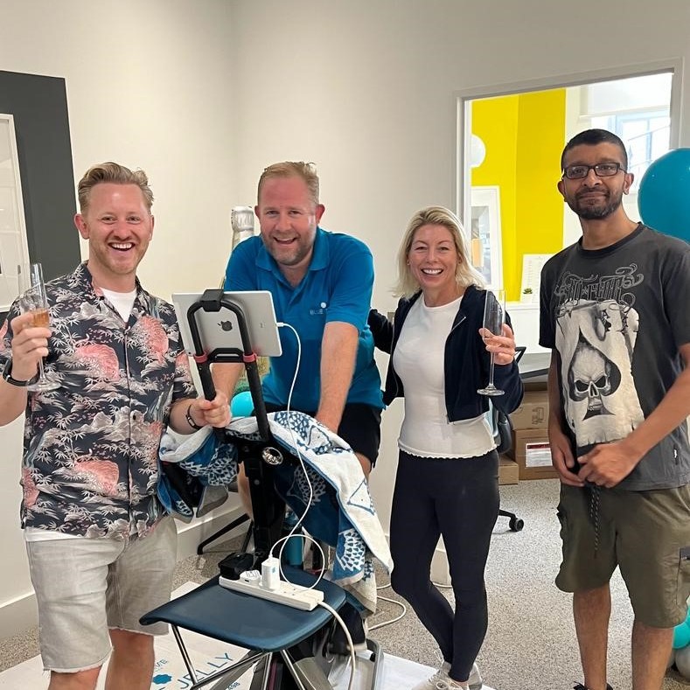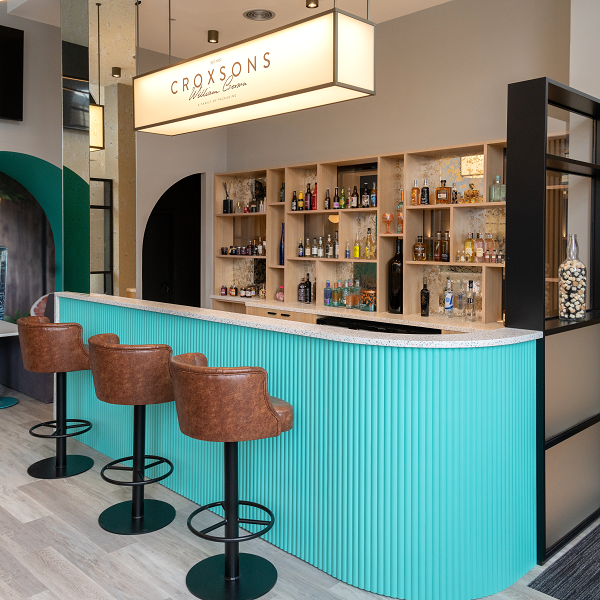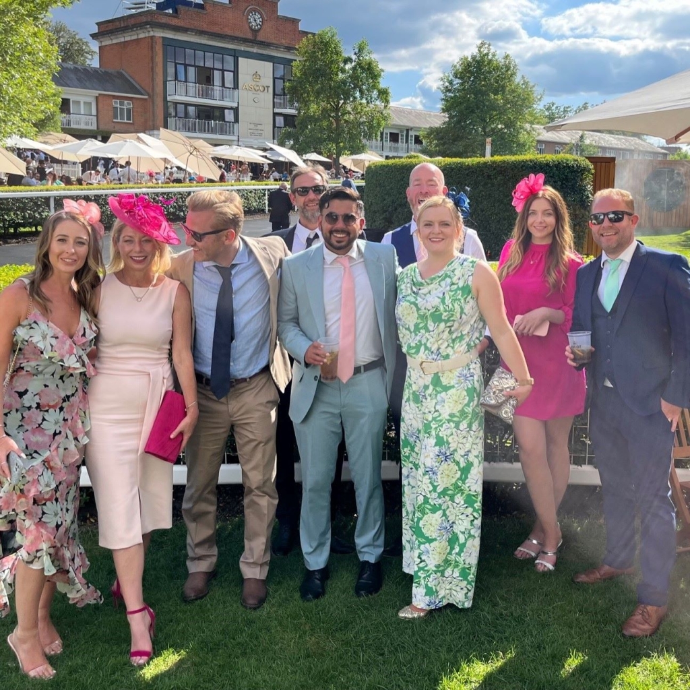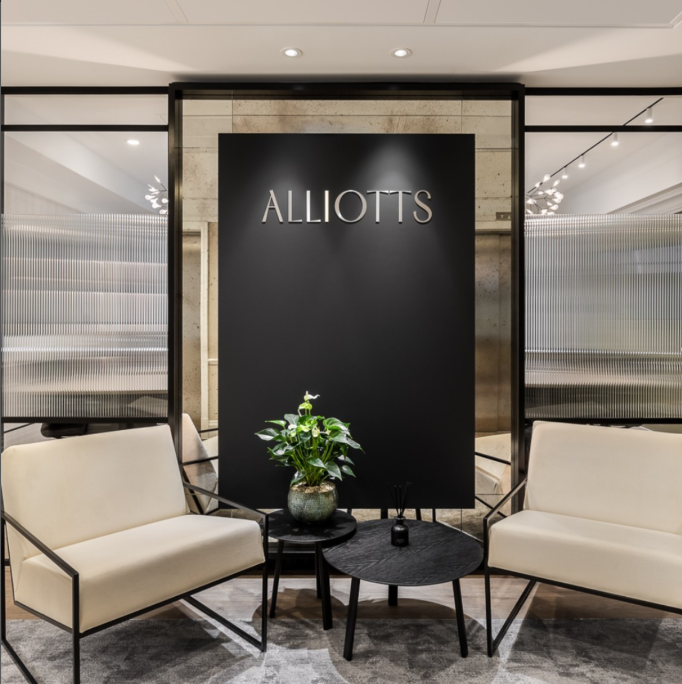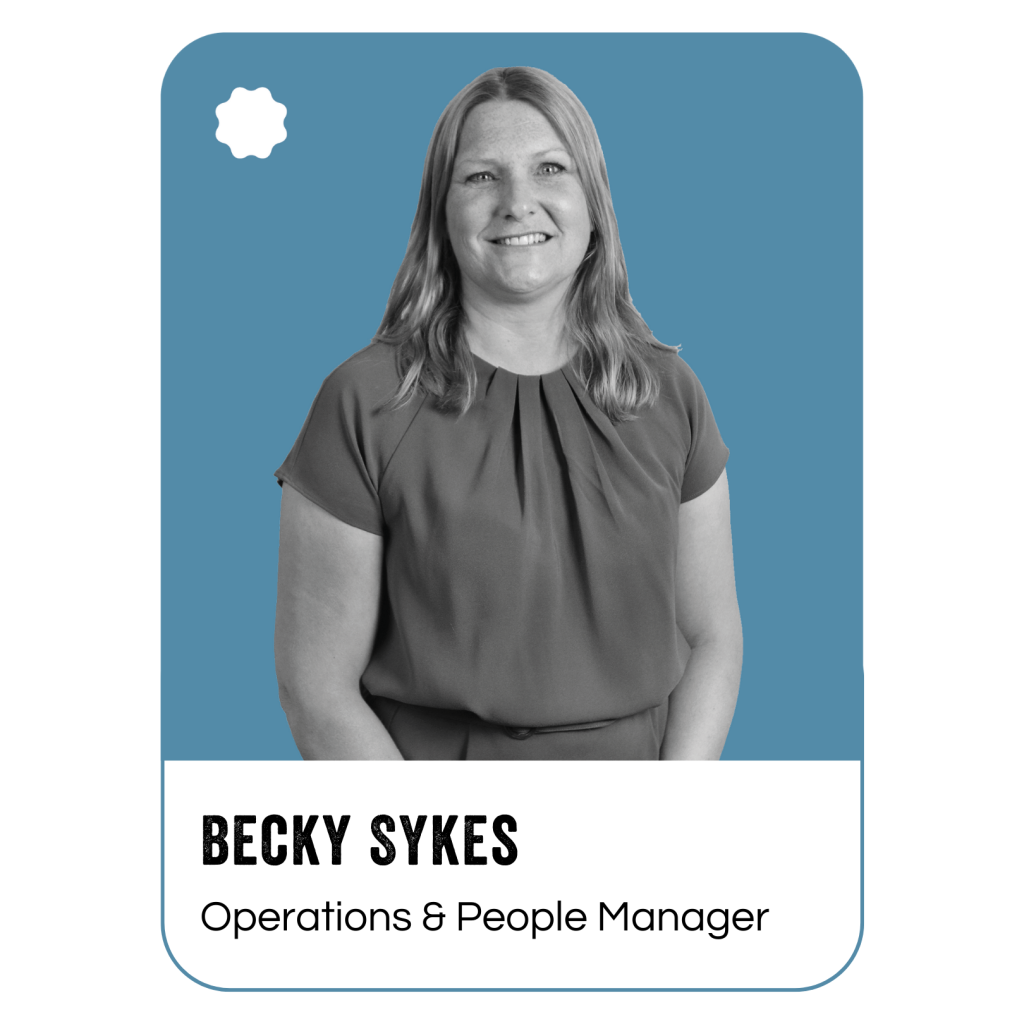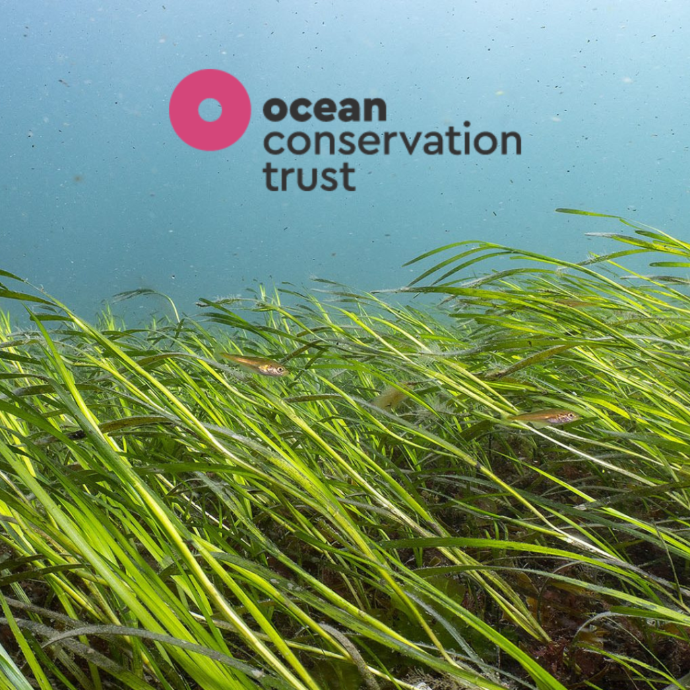Project Highlights
- 12,000 SQFT
- Heathrow, London
- 7 week project
- Team neighbourhoods
- Flexible, collaborative work settings
- Exposed services and feature lighting
The brief
Tenable are the leading global cyber-security and exposure management company. Ahead of the relocation of their UK office they needed a design and build partner who could help them create a space to support their growth and their evolving business needs.
Tenable needed a space that could promote a sense of community and wellbeing amongst their team whilst supporting flexible ways of working.
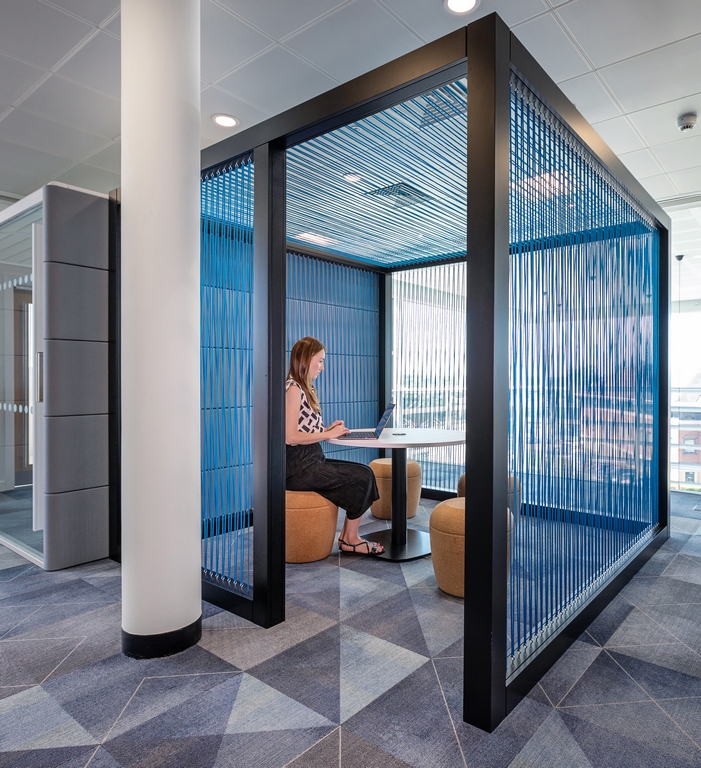
what we did
The design uses the hexagon shape from the Tenable logo to create a consistent brand message throughout the space. It appears in the lighting, flooring, furniture accents and acoustic panel details, as does the Tenable colour palette.
The floor plan itself is centered around a hexagonal core of meeting rooms, flex spaces and IT support. The flooring and ceiling details track this shape around space. The remaining space has been divided into team-based neighbourhoods to allow for flexible work but with a sense of belonging. These neighbourhoods track the external side of the building and natural daylight floods these areas. Height adjustable desks throughout the open plan areas encourage the team to keep moving even during focused work.
This CAT B fit out included a large breakout area which is the focal point of the new workplace. It has an energizing aesthetic made of beautiful textures, colours, natural daylight and enviable facilities.
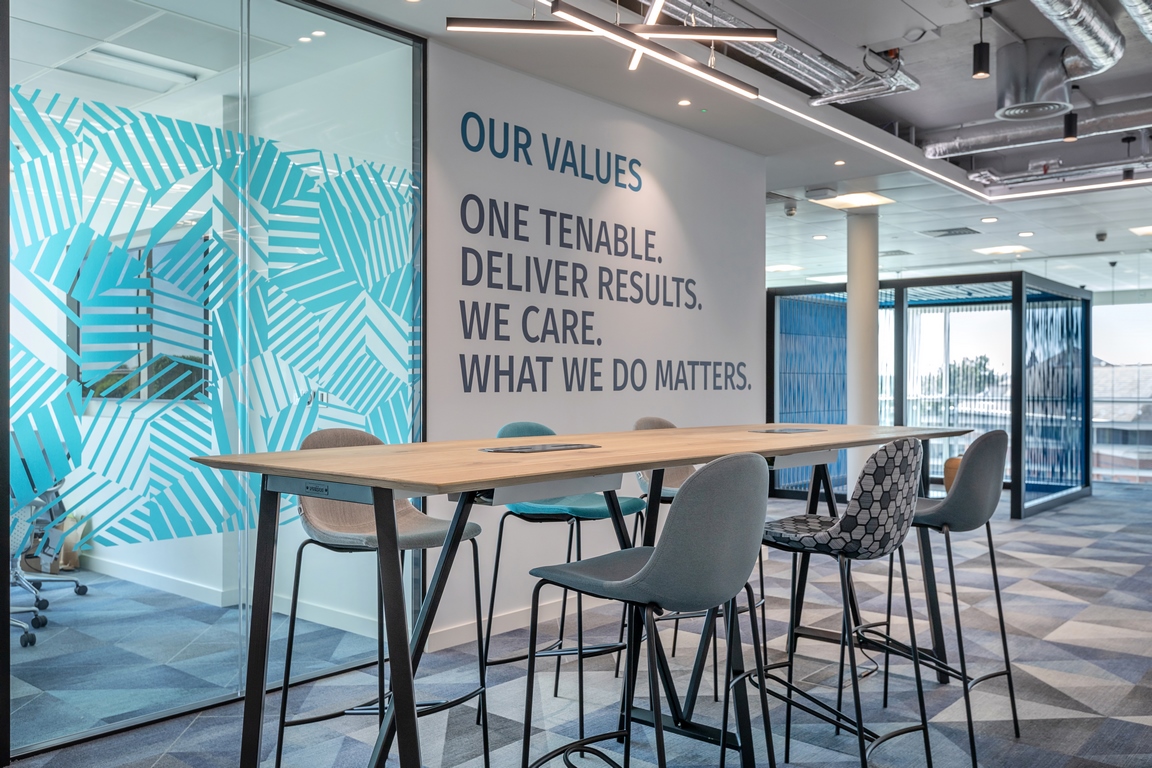
The Results
This is a truly versatile space that puts people at the heart of the design. It delivers on the promise of improved wellbeing and it supports flexible, modern ways of working.

