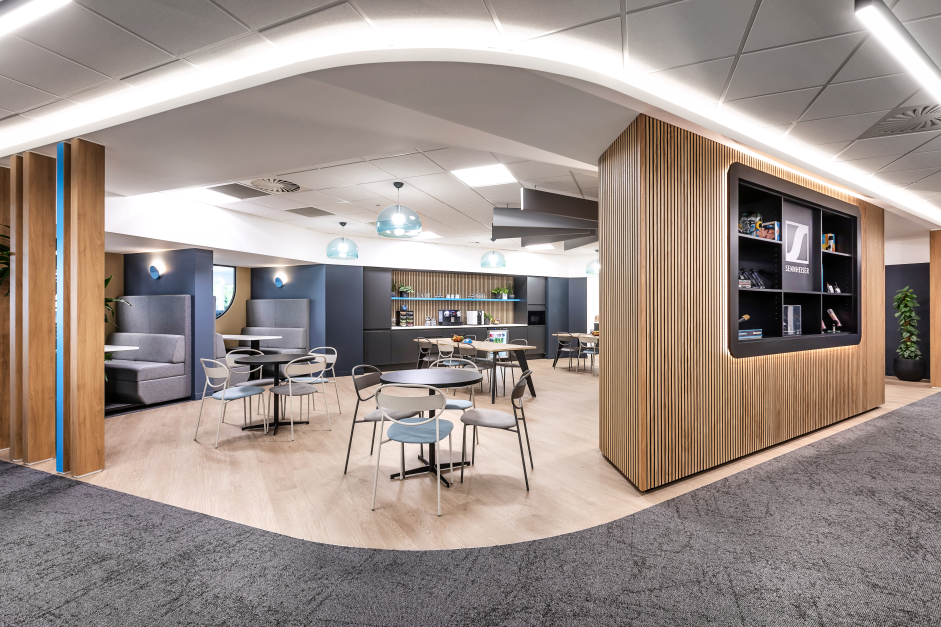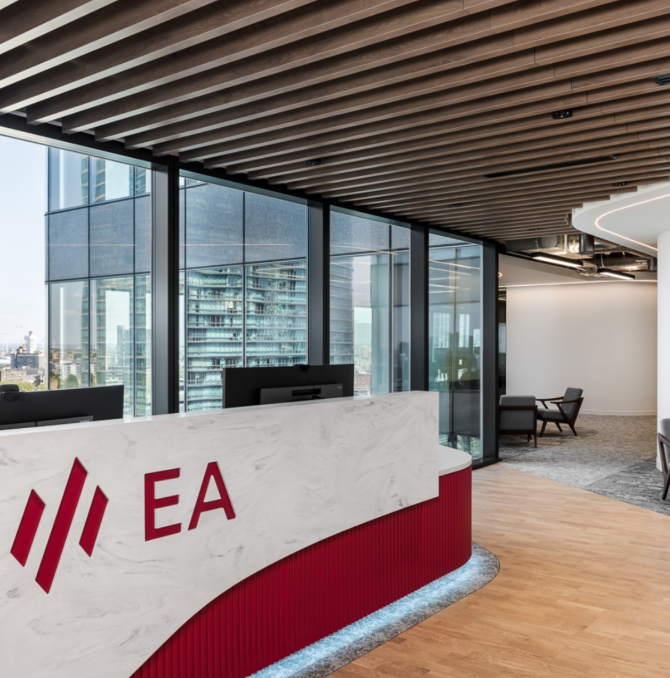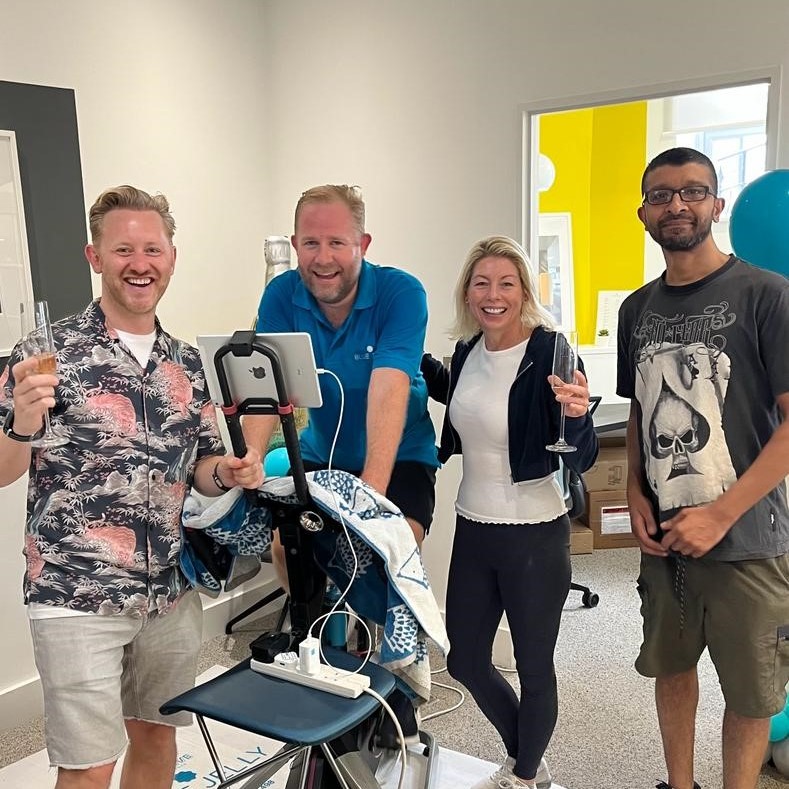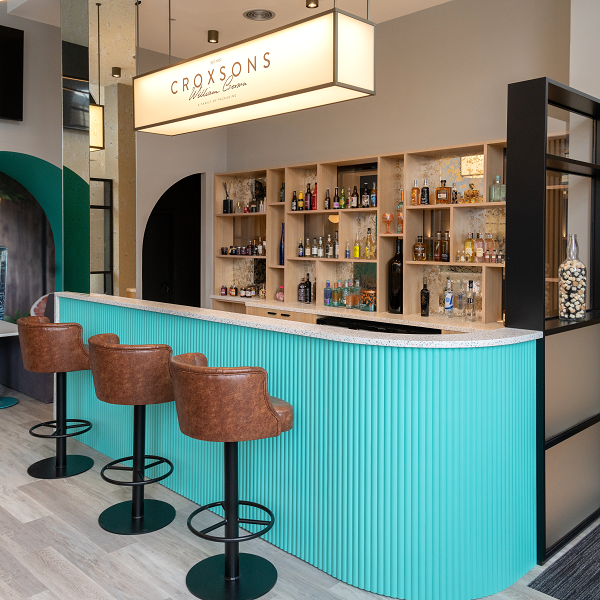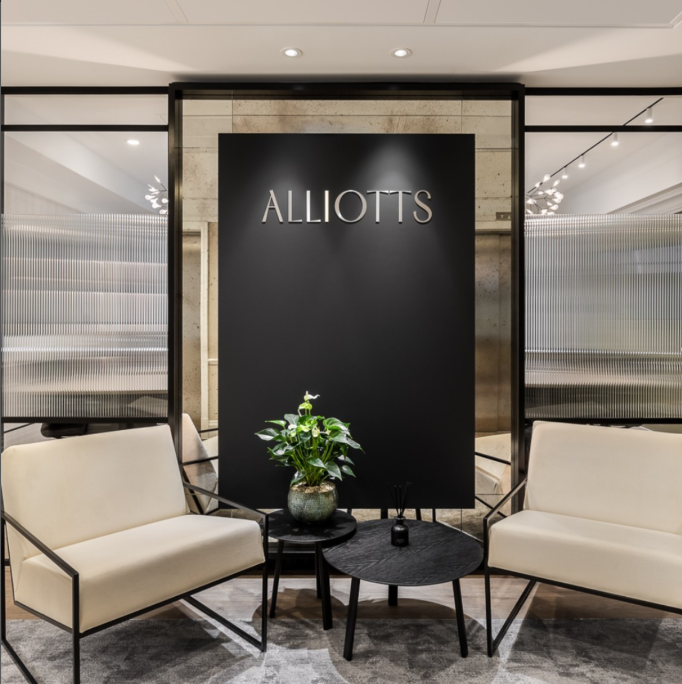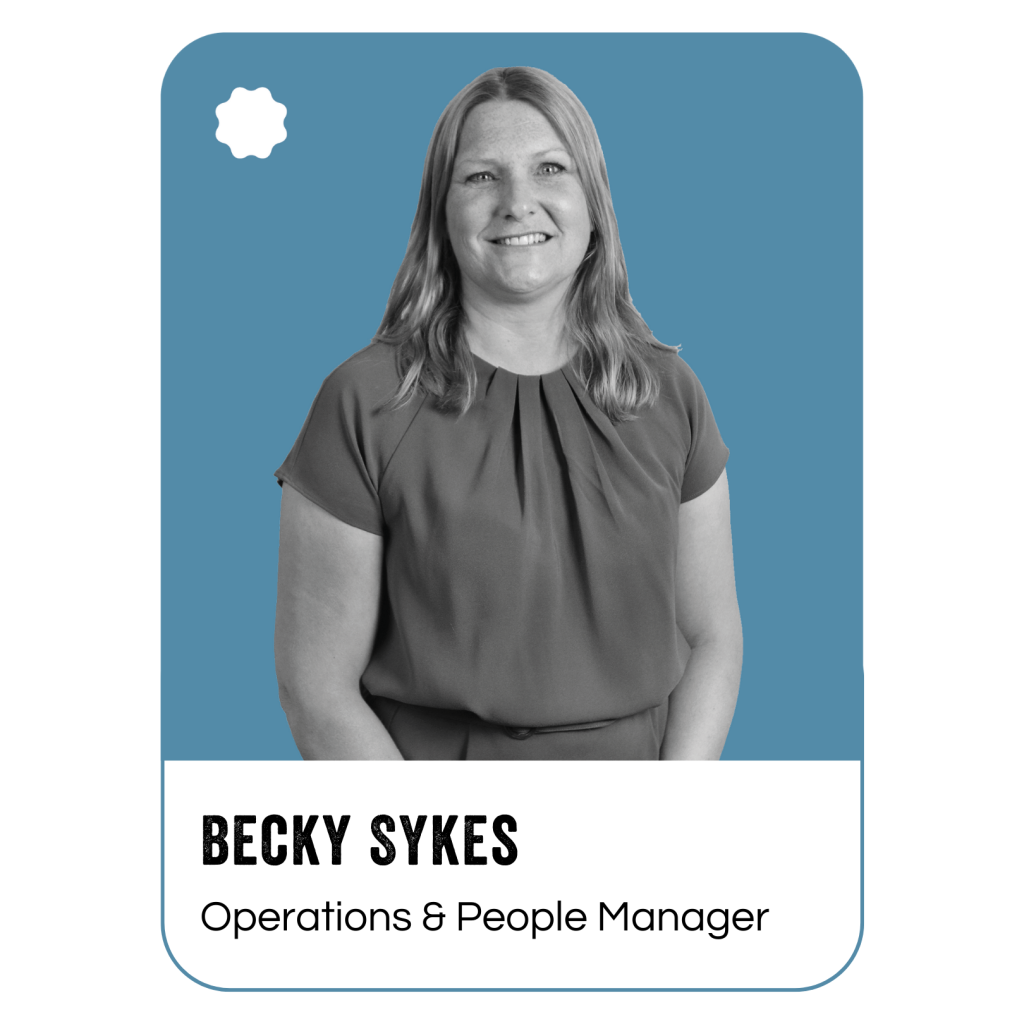Project Highlights
- Birmingham
- 44,000 SQ FT over two floors
- 16 week project
- Flexible and welcoming client meeting suite
- Agile, collaboration areas
- Large social breakout area
The Brief
Irwin Mitchell is one of the largest law firms in the UK. Established over 100 years ago, they offer a full range of legal services with a human-centric approach.
Irwin Mitchell were looking to develop and evolve the established agile principles of their successful Manchester workplace. Their new Birmingham workplace needed to reflect the specific needs of the local team and improve efficiency and performance. The brief included client-facing meeting spaces alongside flexible spaces for their team to collaborate. Irwin Mitchell also wanted a large, well equipped breakout space for their team to recharge and relax.

what we did
Our team designed a welcoming, client-facing reception area and meeting suite. Including fixed meeting spaces, flexible conference rooms, informal meeting spaces and a separate breakout kitchen for hospitality.
The main open-plan area uses neighbourhoods to create distinct spaces for each team. Within each space there are areas for focused work, collaboration and for relaxing. Cellular offices, booths, bar height tables, closed meeting rooms, soft seating and collaboration desks offer agile options to suit Irwin Mitchell’s working style. Feature lighting and subtle brand colours are used to build the brand aesthetic.
The central breakout area is social space designed to help the team relax and rejuvenate. The kitchen is well equipped with a bean to cup coffee machine and the island has bar height seating. There is soft seating, booths, long benches and smaller tables throughout the space with Irwin Mitchell brand colours used as accents.

the results
Irwin Mitchell are thrilled with their new workplace. The thoughtful design incorporates Irwin Mitchell’s team energy and collaborative style, enabling them to be more productive and higher performing.


