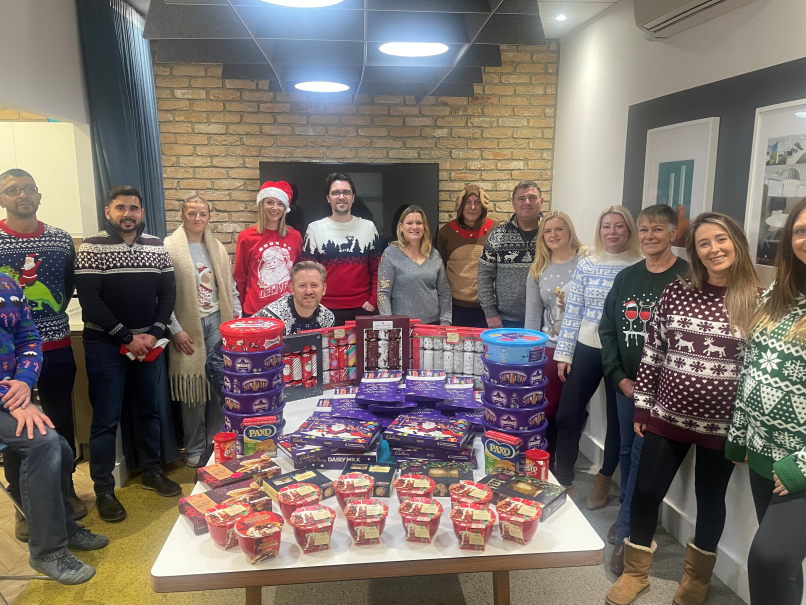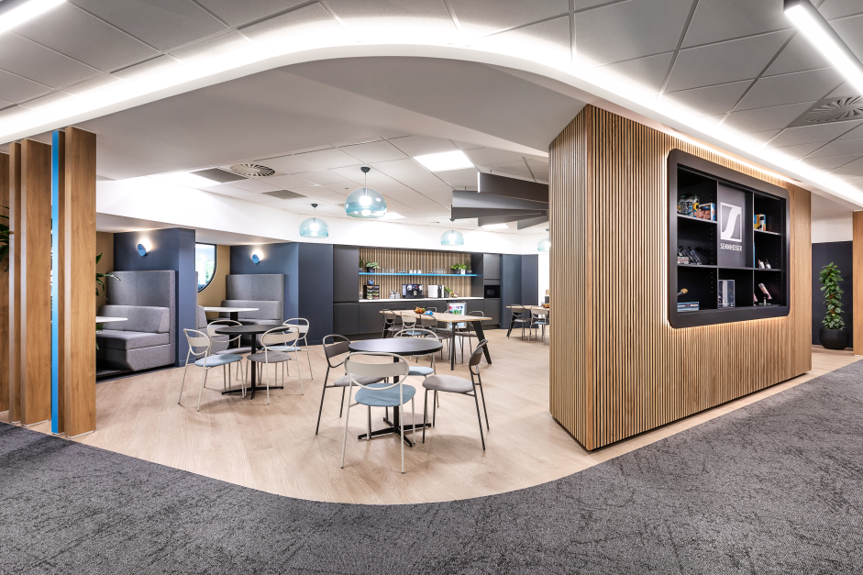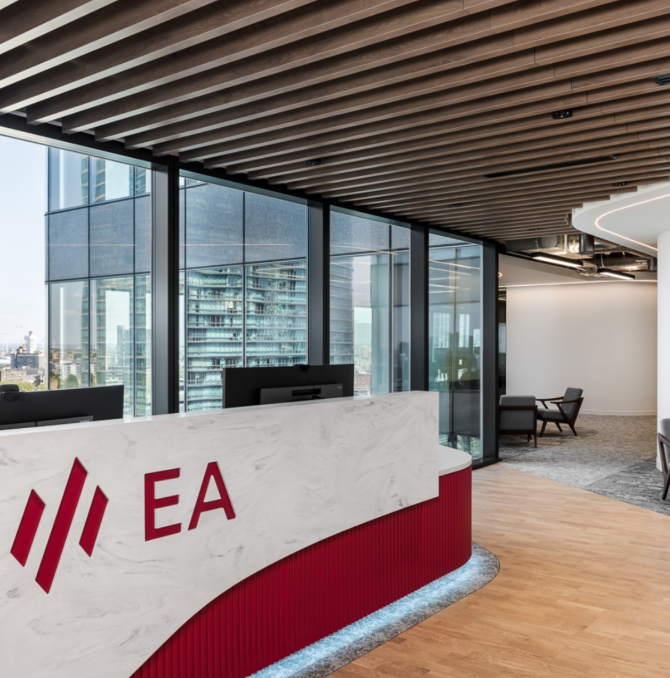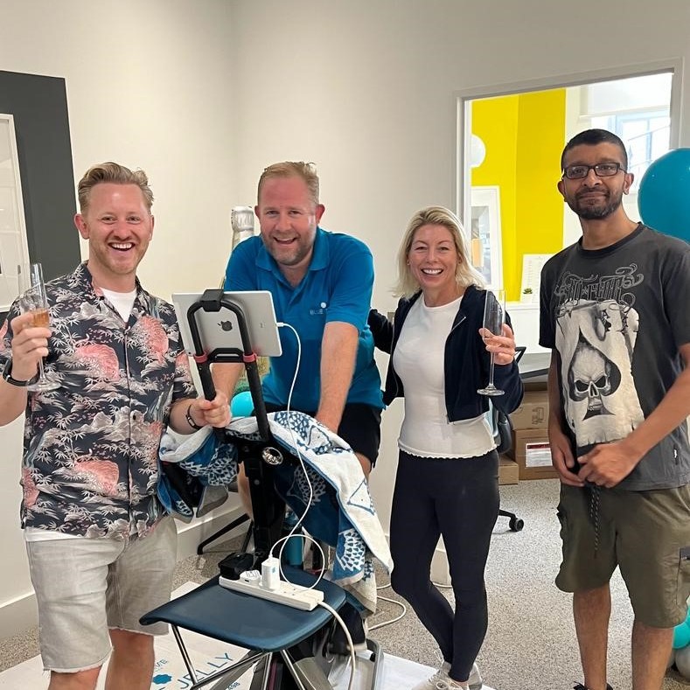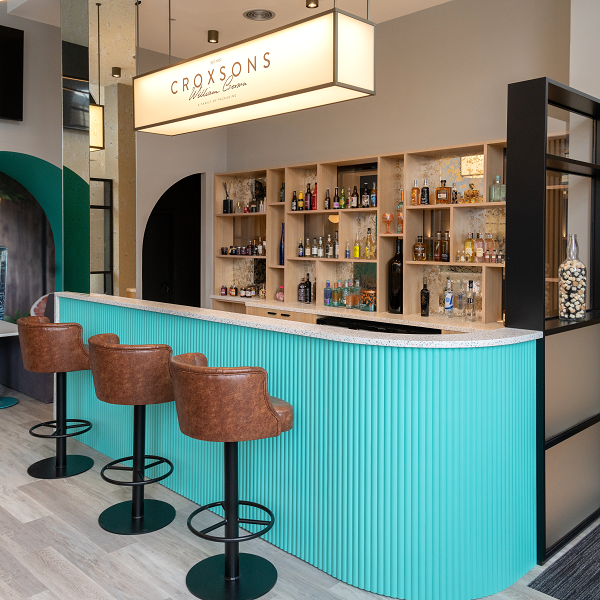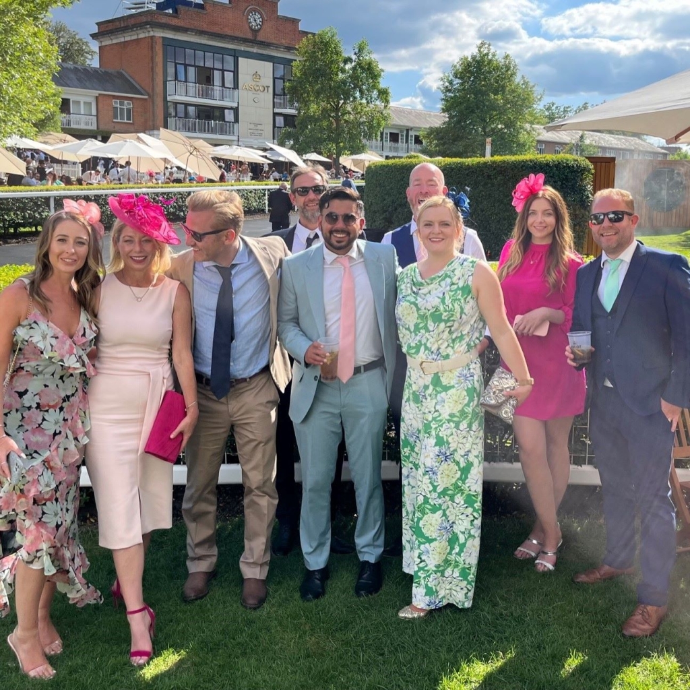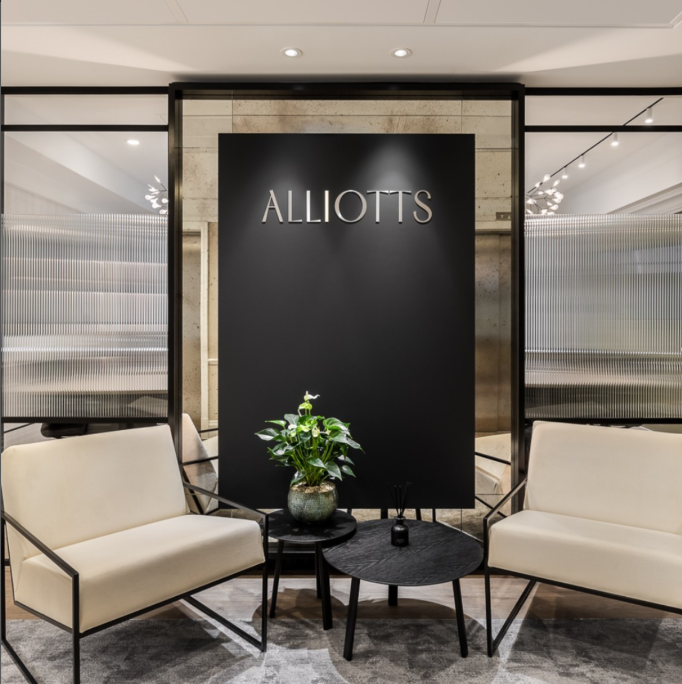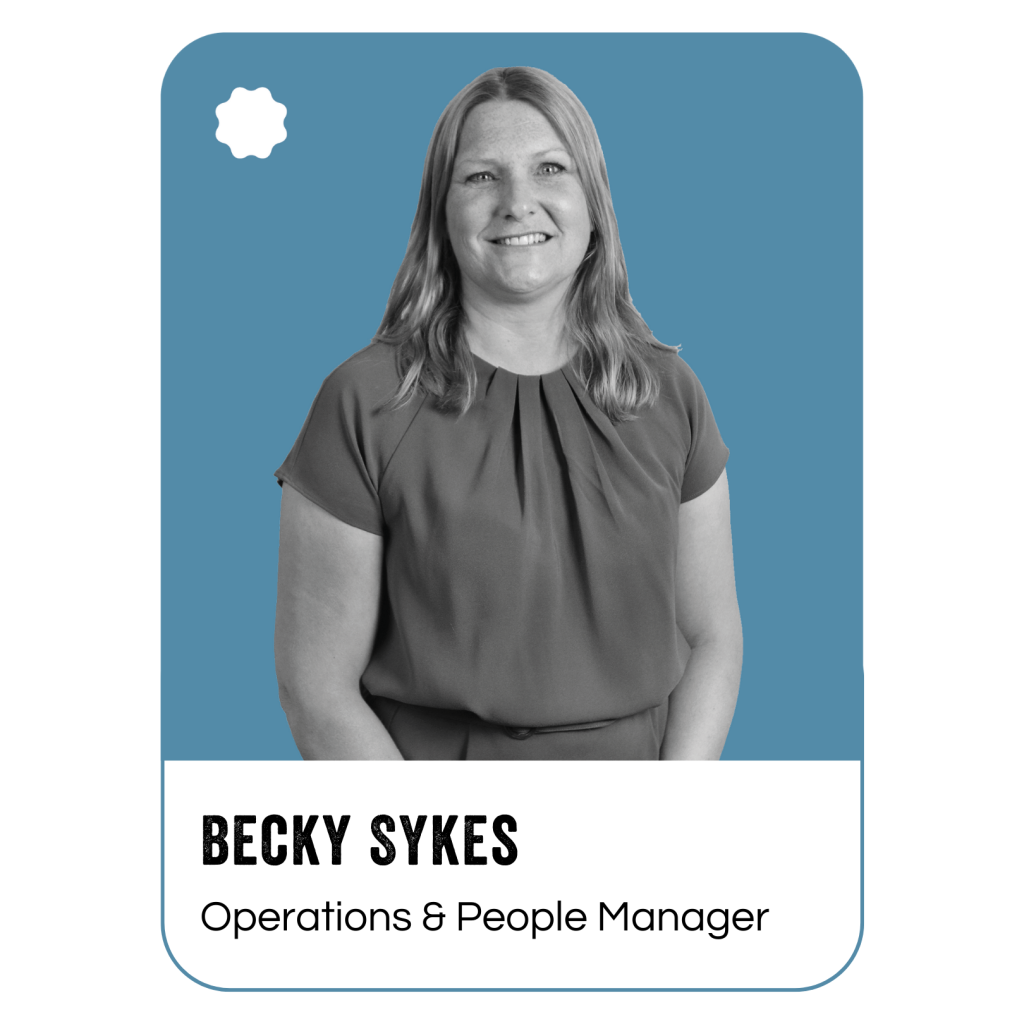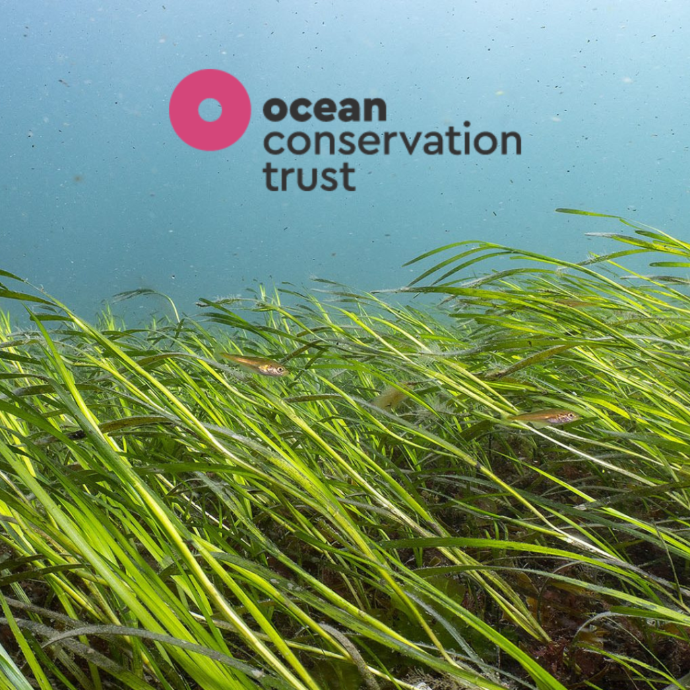Project Highlights
- 28,000 SQ FT
- Located at CAMPUS, Reading
- 22 week, 2 phase project
- CAT A and CAT B
- Refurbishment in occupation (RIO)
- Flexible, agile work stations
- Beautiful breakout areas
- Collaboration spaces
- Biophilic design
Across our decade-spanning relationship, Investec have trusted us to design and build their office spaces. This time they challenged us to create a space which that encourages their team to come to the office and that showcases their brand. As the leading, distinctive bank and wealth manager, Investec needed a blend of agile work areas, collaborative spaces, fixed workstations, meeting rooms and breakout areas.
This CAT A and CAT B project was split into two phases to make the refurbishment in occupation (RIO) as seamless as possible. In phase one we set to work creating a welcoming entrance area with a dark blue feature wall, framing the Investec logo in wooden beams . The iconic Investec Zebra greets you as you walk across the chevroned, wooden flooring . This leads into an open-plan office with break-out areas, collaboration spaces, meeting rooms and agile workstations. Investec were able to work from this fully functioning office whilst works commenced on the next phase.
Phase two included a fit for purpose town hall space for all hands meetings, seminars, and presentations. Three extra large screens are the focal point with flexible folding and stackable furniture to create endless layouts. The feature coffee bar area is fitted with agile workspaces and biophilia brings the outdoor in, creating a destination for employees congregate and collaborate. Phase two included the CAT A fit out of a large expansion space, ready for Investec to expand into as their business grows.
The team at Investec are over the moon with their new set up. The upgrades to the workspace have had a profound effect on the team. As James Collins, Finance Director at Investec explains “We are seeing more staff come into the office than before, it’s an enjoyable place to be now.”

